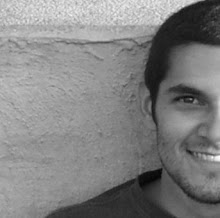
Located in the outskirts of the metro area, the City of the Dead for the Living represents in many ways how death inspired architecture represents contemporary and future ideas of how designers conceived funerary architecture.
Notice how all buildings are configured gravitating from the main access road and the graveyard. Staring from the far right corner, Pantheons, Temple of the Ashes, Crematory, Church of light, Funeral homes, and Administrative offices.
Much of our response to death is avoidance. Death is not a pleasant topic of conversation. When death must be talked about, it is usually done in academic terms. Talking about death on a personal level creates discomfort. The funeral provides a means of saying farewell. While affirming the comfort and solace many find in the rites of their church, religious services may be inappropriate for those who do not have a religious affiliation. The funeral should meet the needs of the family. The service should cater to the preferences of the family. Whereas the value of the viewing of the remains as a means to confirm the reality of death, it should be acknowledge that the family has the right to arrange whatever type of services they feel would be meaningful to them. The traditional emphasis on the funeral as a rite for honoring the departed has changed somewhat in the modern era to a concern with the feelings of the survivors. The three phases of the traditional funeral (service, wake, and committal) has become elaborate and made less emotional. The complexity of funerals today, however, varies greatly with the socio-cultural background, sex, age, and place of residence of the participants.Today, there are multitudes of interment and memorialization options available. Whichever method one favors, one thing is certain, by far the option which is gaining popularity both here and abroad is that of cremation. Cultural icons such as John F. Kennedy, Jr. or renowned scientist like Albert Einstein have both opted to have their mortal remains cremated.The very act of designing the area for funeral service should express the grief of the bereaved and at the same time the commemoration for the deceased. While some would still want to have a traditional funeral others would want to avoid it. Thus, the rise and the popularity of lighthearted and untraditional commemoration. This is done to celebrate the departed ones’ life rather than fixated to his/her death. The challenge is to design and provide an area that would accommodate customized funeral arrangements; a funeral parlor and columbary that would suit the preferences of unconventional funeral preparations, and a memorial expo that would cater to all memorial needs and services.













